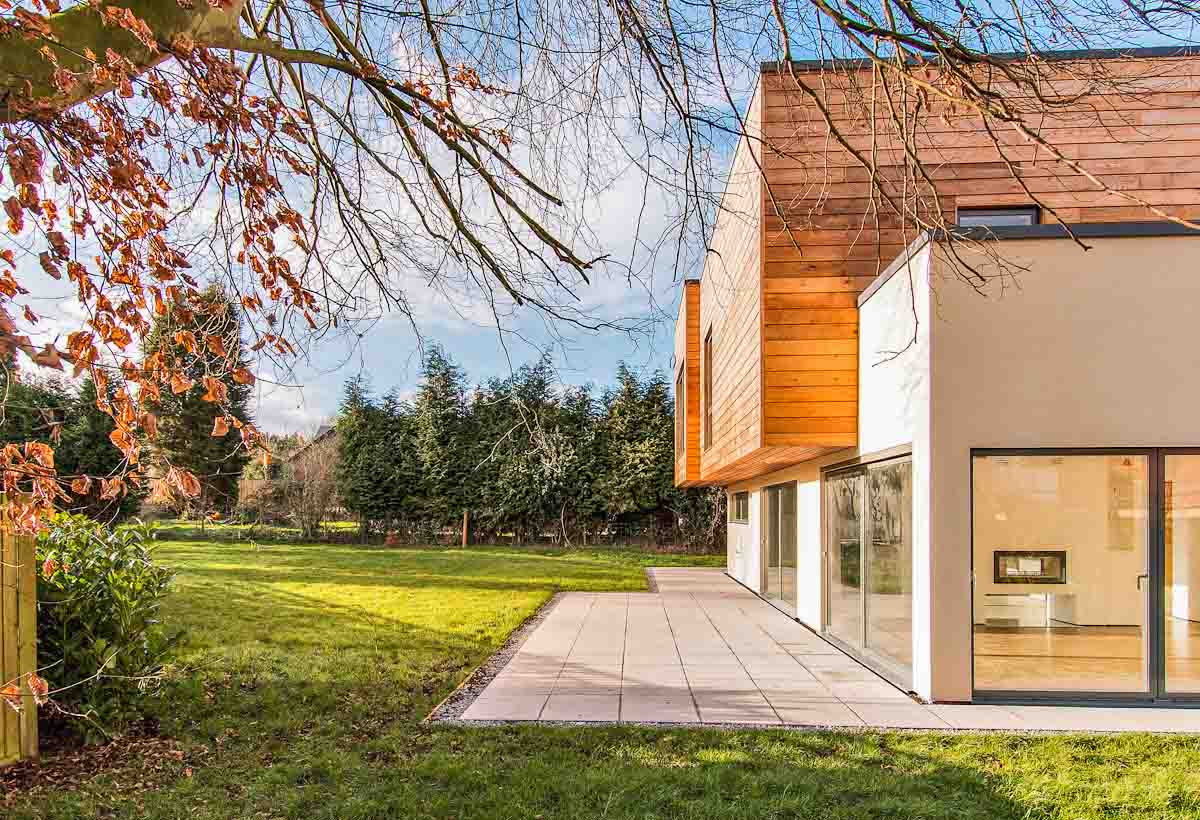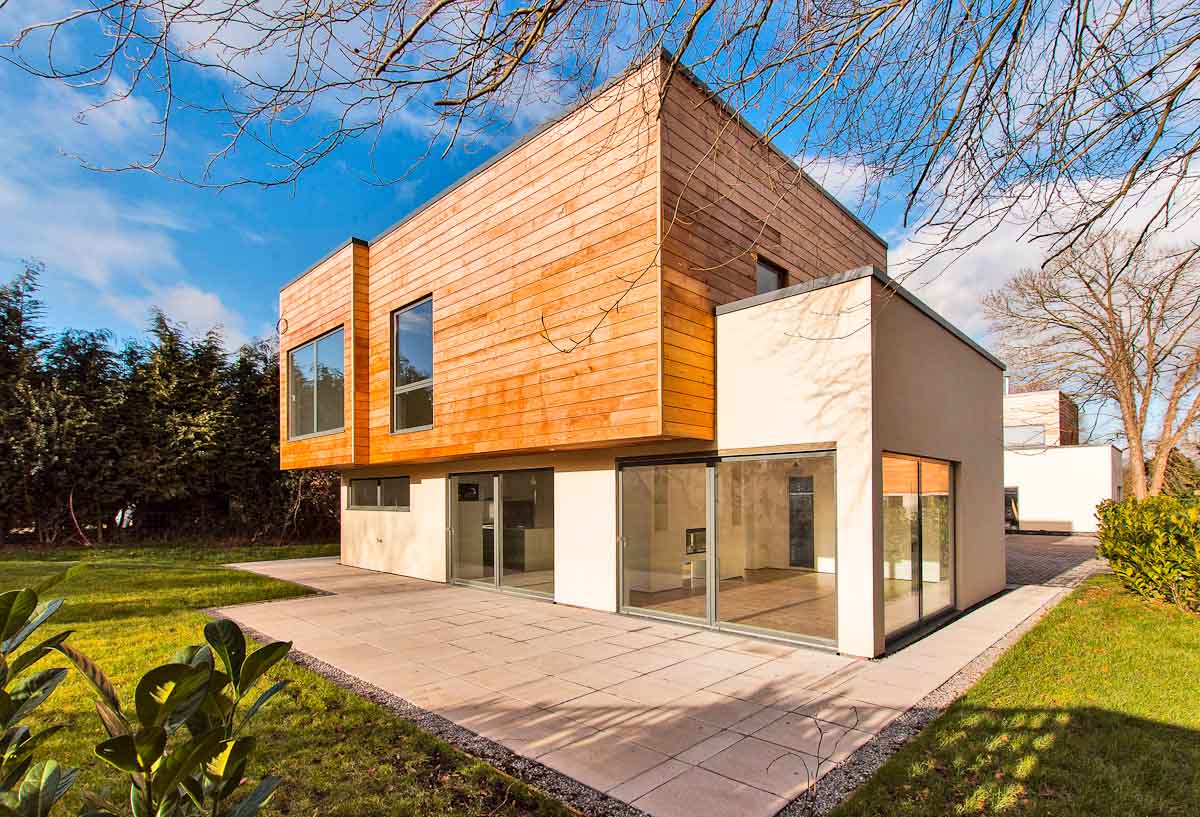Aylestone Gate Aylestone Hill HR1 1JJ
Aylestone Gate is comprised of four exceptional, modern, cutting-edge properties within a select development on the edge of the Cathedral City of Hereford. These properties have been designed to the latest modern building standards in close collaboration with architects who have a passion for designing great looking, forward thinking architecture.
JDW Building and Conservation are proud to present our latest development. We feel these four modern detached houses bring a new sense of adventure to the design of architecture within Hereford City.
The development is conveniently located in a highly sought after area on the outskirts of the City, close to open fields and countryside. This exclusive development is less than 1 mile from Hereford College of the Arts, less than 1¼ miles from Hereford railway station, and within the motorways distance of 16 miles to the M50 and 27 miles to the M5.
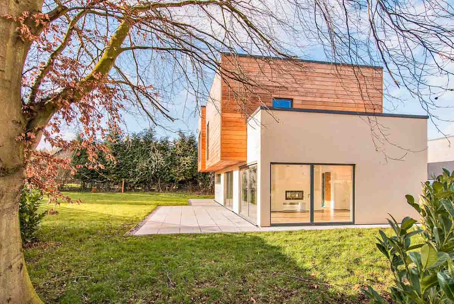
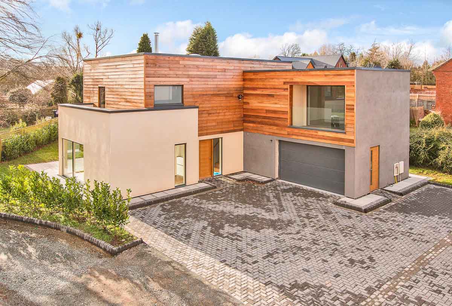
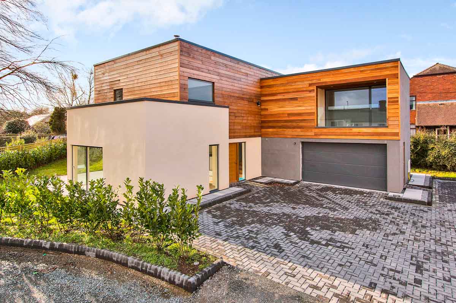
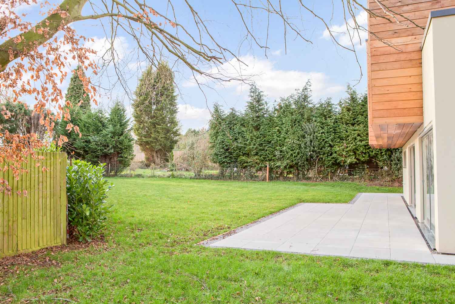
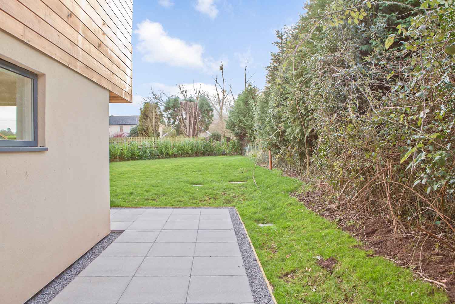
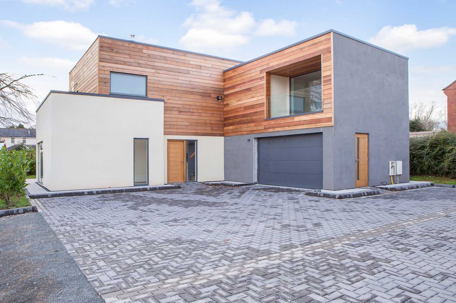
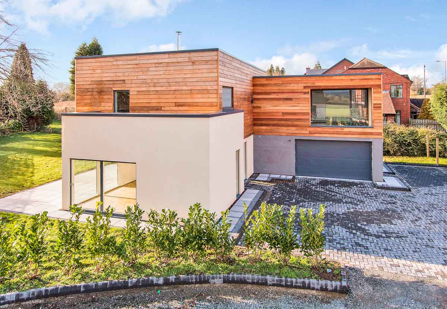
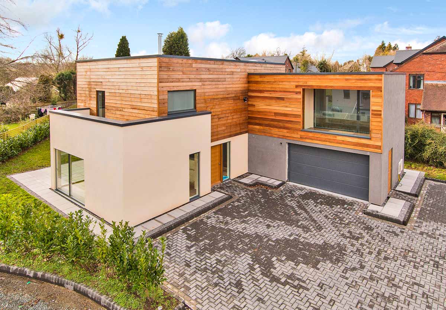
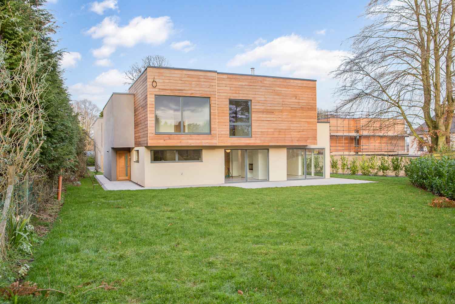
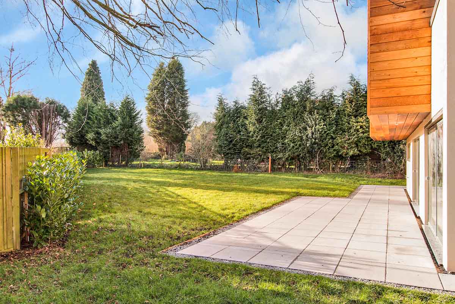
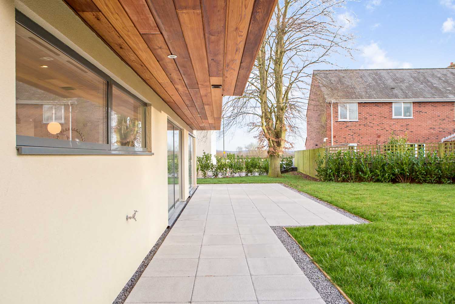
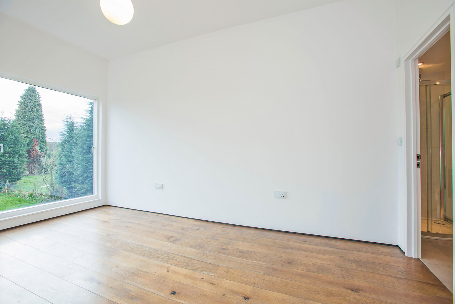
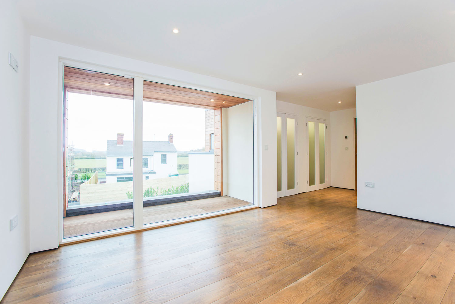
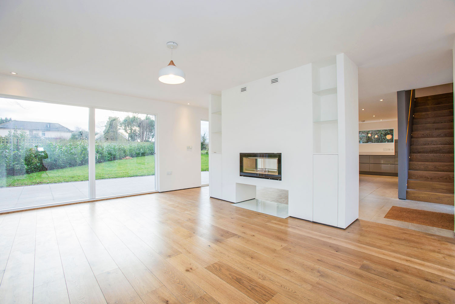
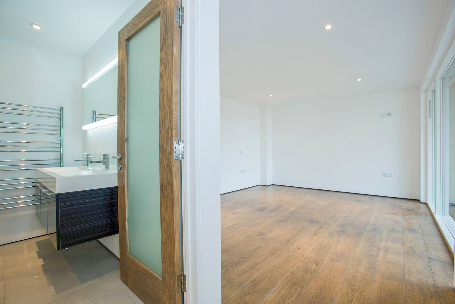
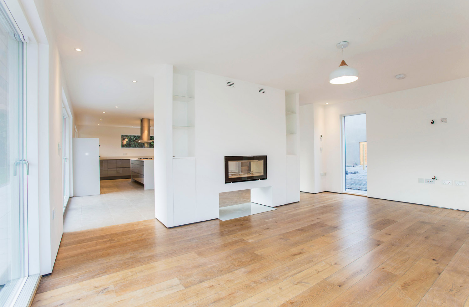
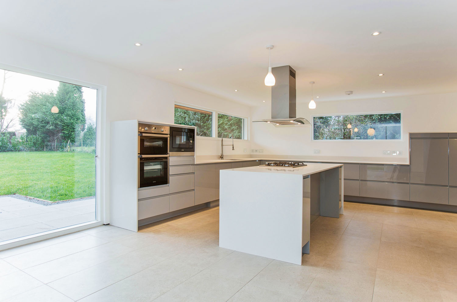
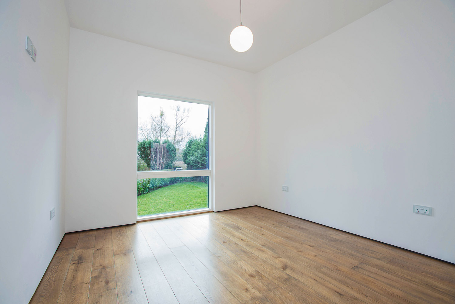
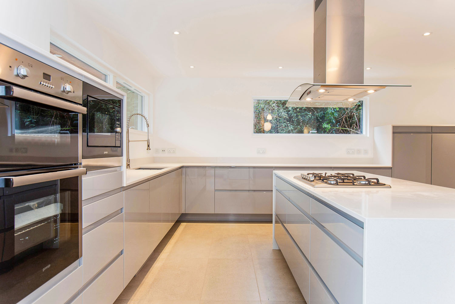
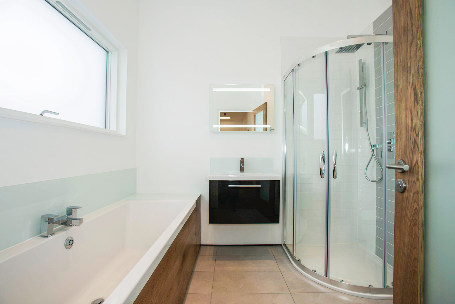
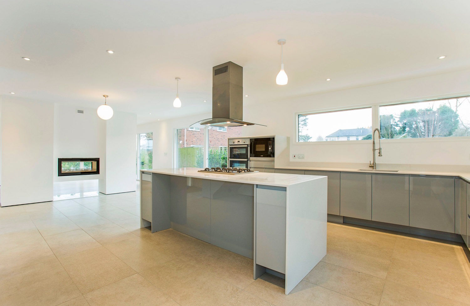
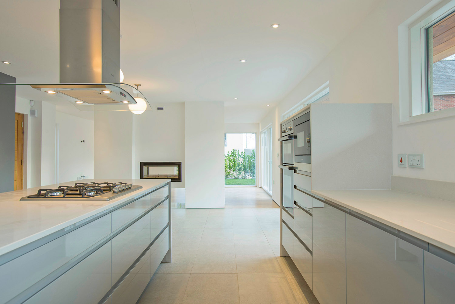
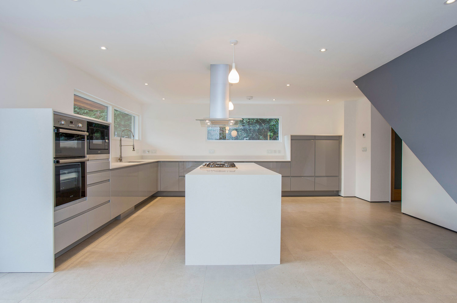
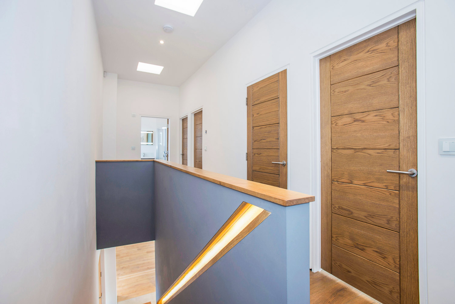
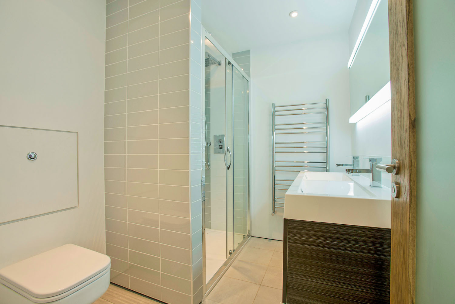
The development comprises just four contemporary detached houses, with 4 bedrooms (2 with en-suite shower rooms), excellent open-plan living space with utility room, downstairs cloakroom, good-sized garage, under-floor heating and gardens.
Striking exteriors with rendered elevations and larch cladding
Superb oak and contemporary tiled flooring to the ground floor
Kitchen with silestone work surfaces, Gorenje white goods
Sitting and dining areas divided by contemporary fireplace
Plots 3 and 4: Further reception room/study
Spacious utility room and separate cloakroom
Locally-crafted oak staircase to the first floor
Master bedroom with en-suite and sliding door to balcony
Three further double bedrooms, one with a balcony
Contemporary family bathroom
Plots 1 and 2: Garage with electric up and over door
Plots 3 and 4: Bicycle / general storage
All Plots: Two parking spaces
Enclosed, level lawns
Open plan kitchen
Dining / sitting room
Two properties with reception room
Study
Utility
Cloakroom
Four double bedrooms
En-suite
Family bathroom
Council tax band to be confirmed, Herefordshire Council
Mains water, electricity, gas and drainage
Gas-fired central heating: under-floor, zoned heating
Argon-filled double glazing throughout
Broadband is available at the property

