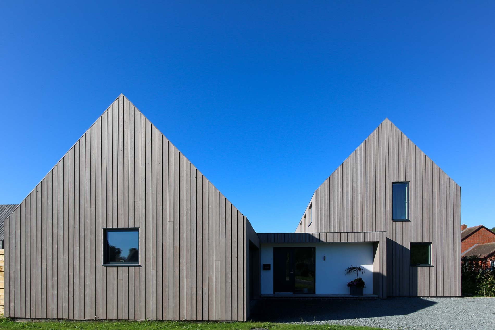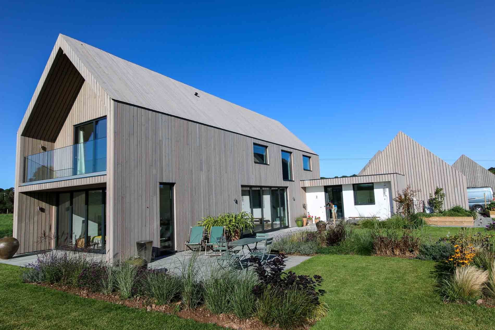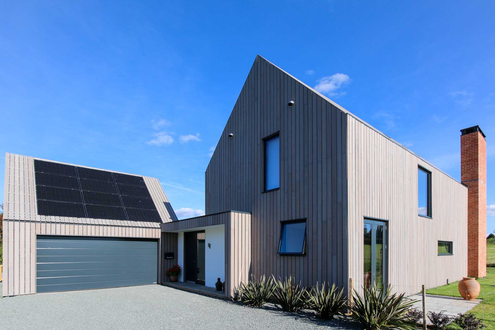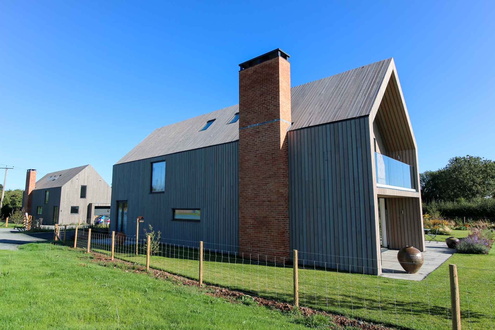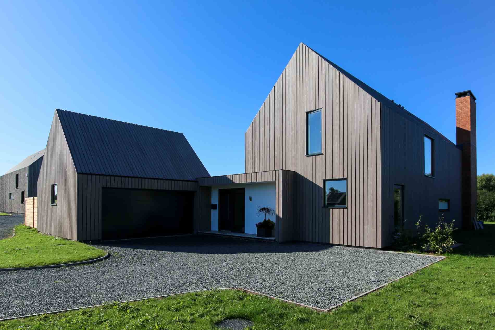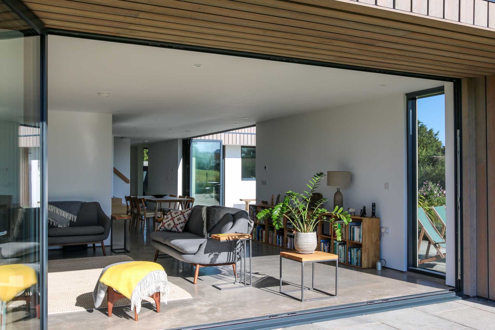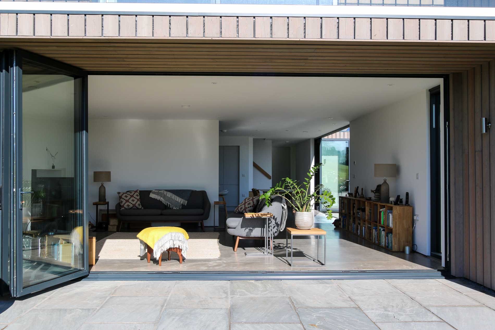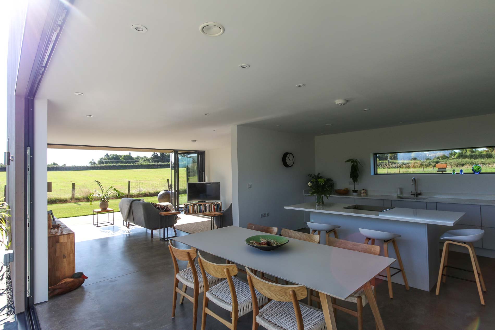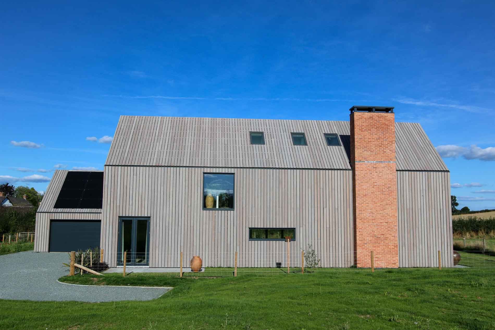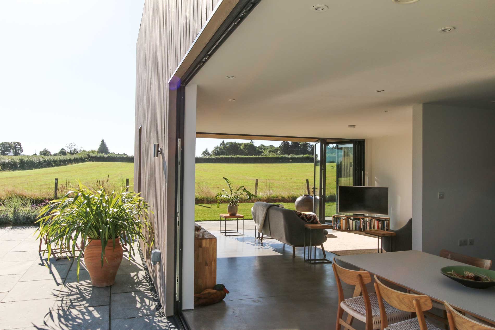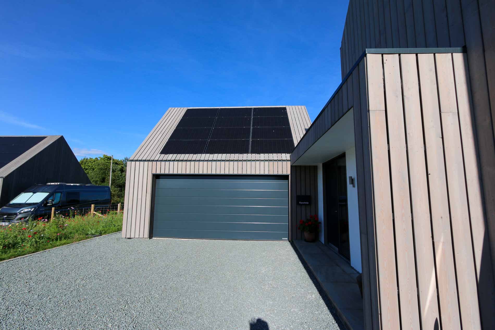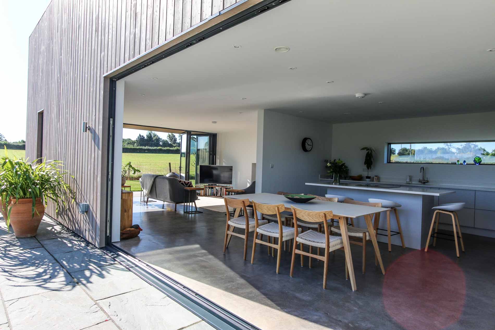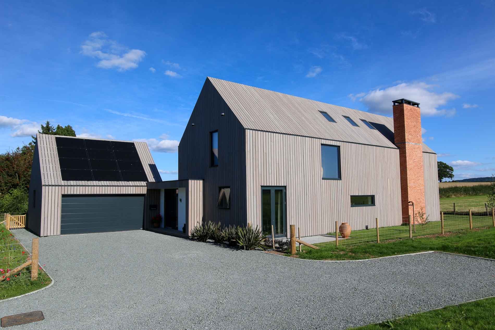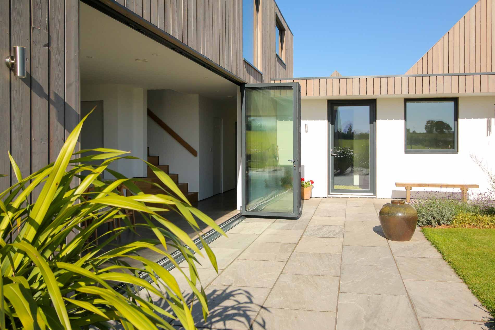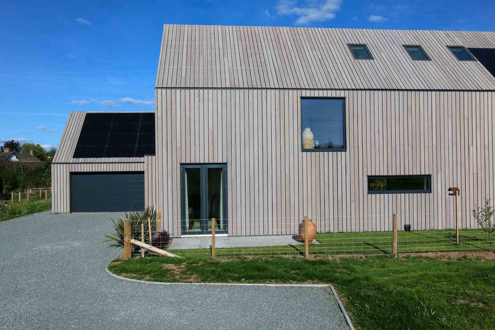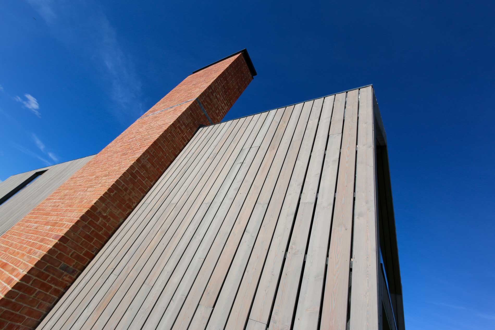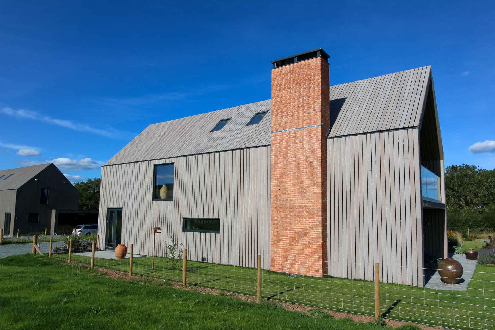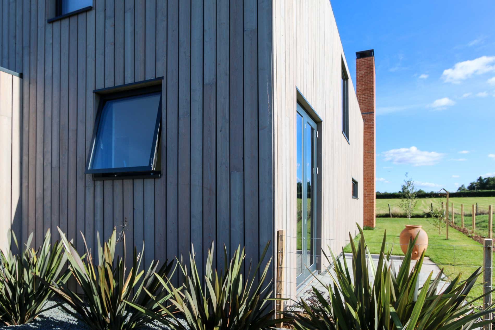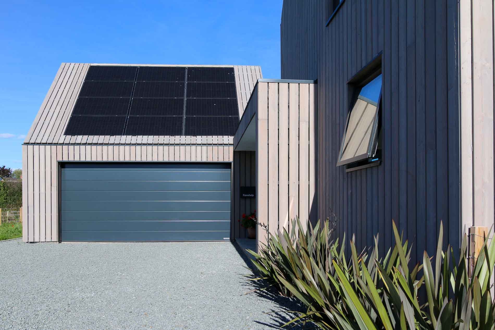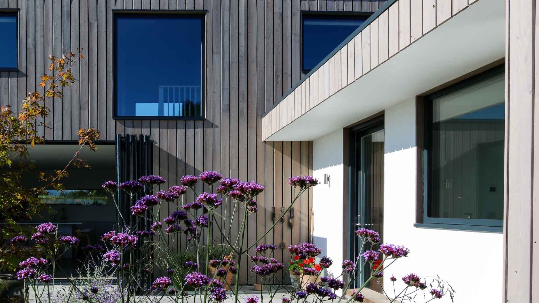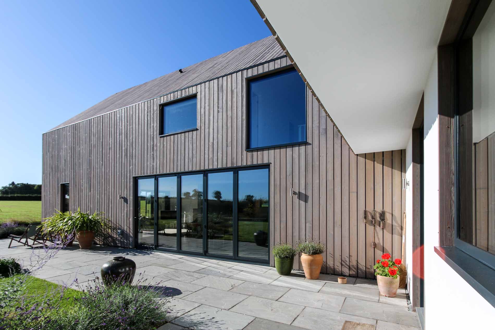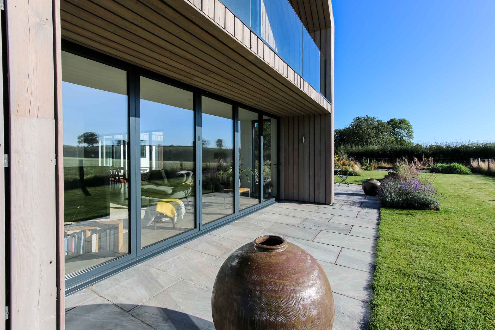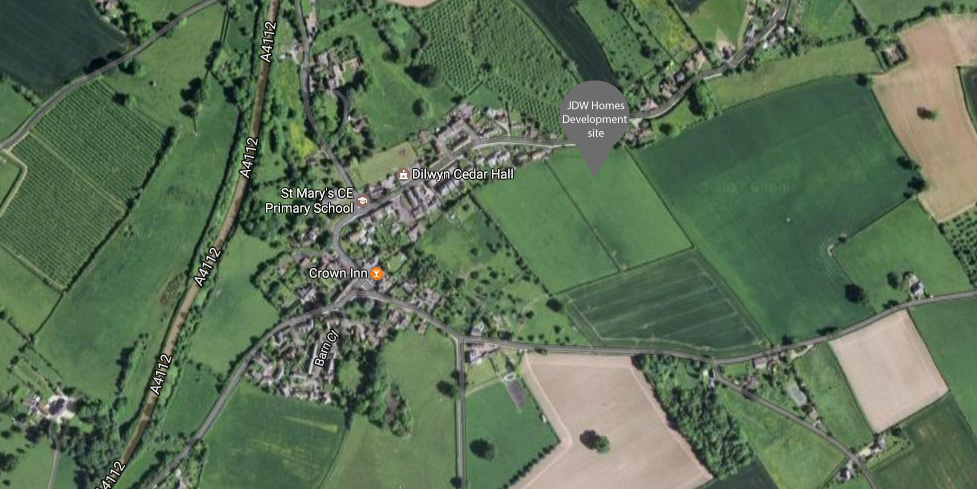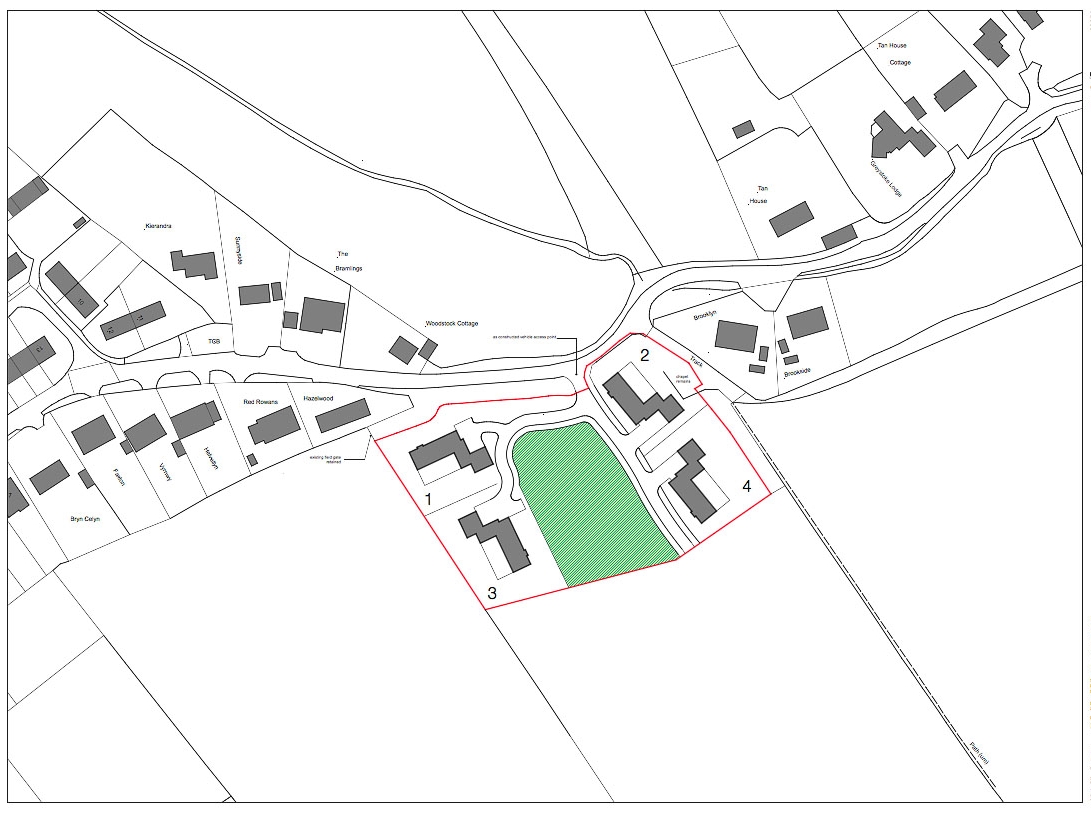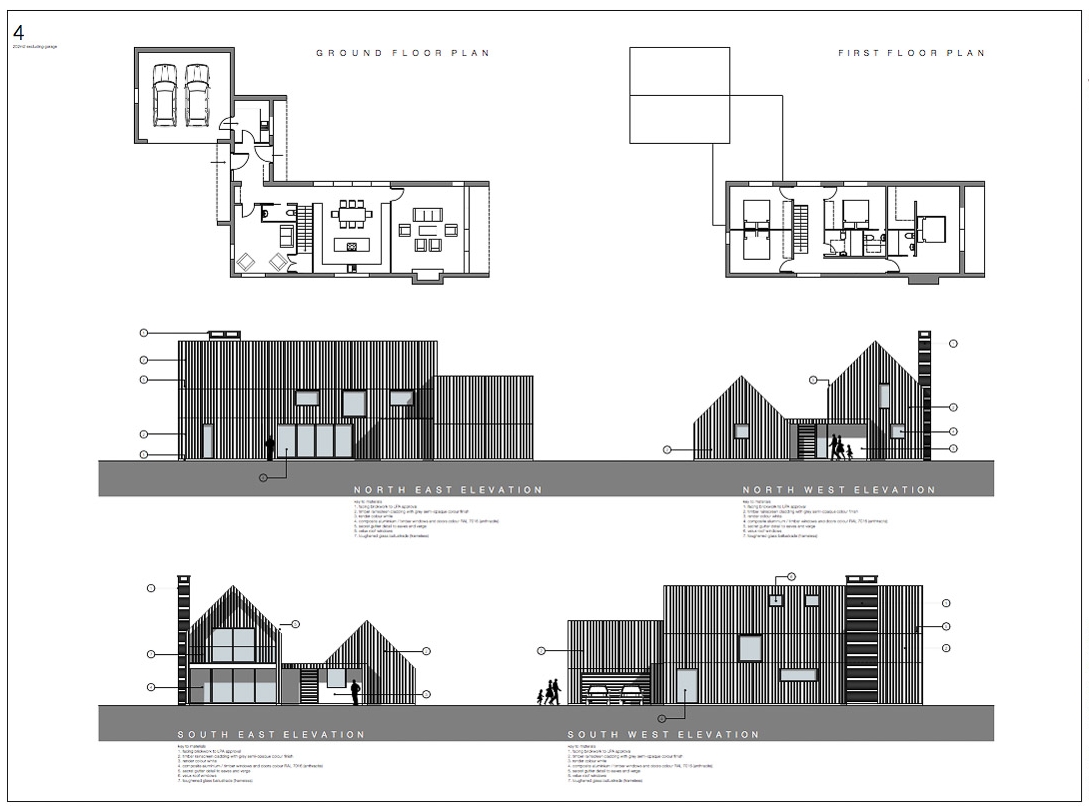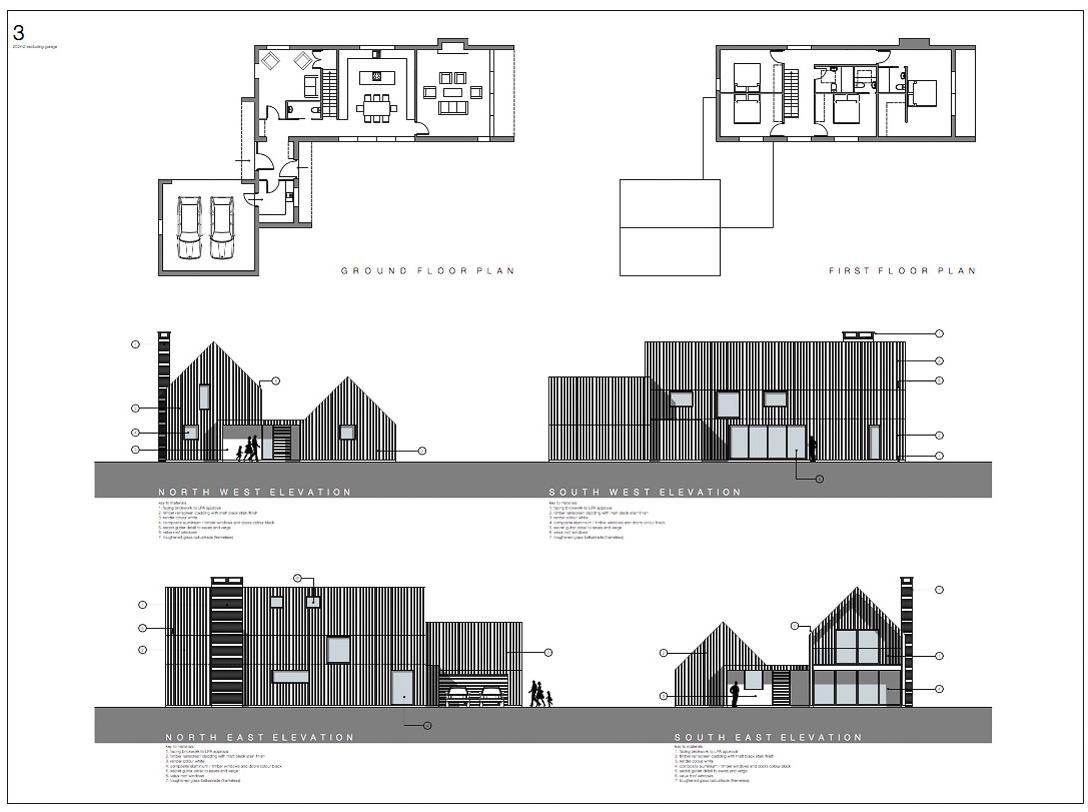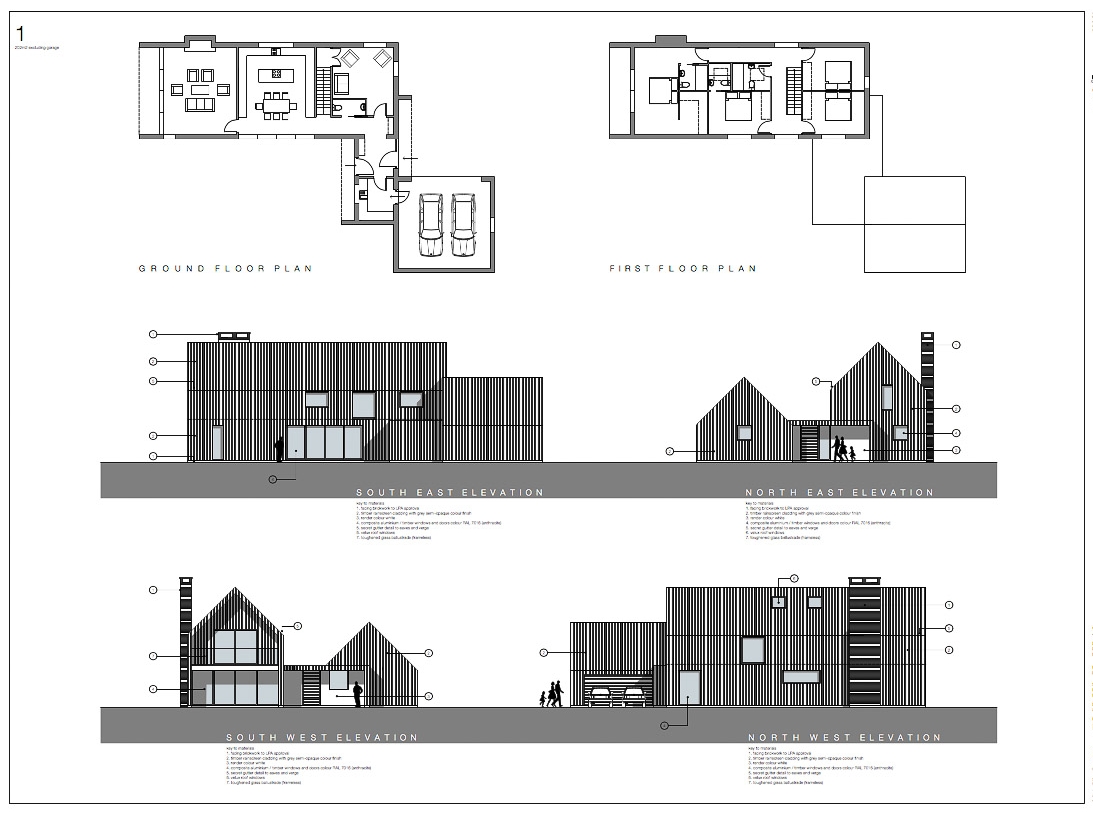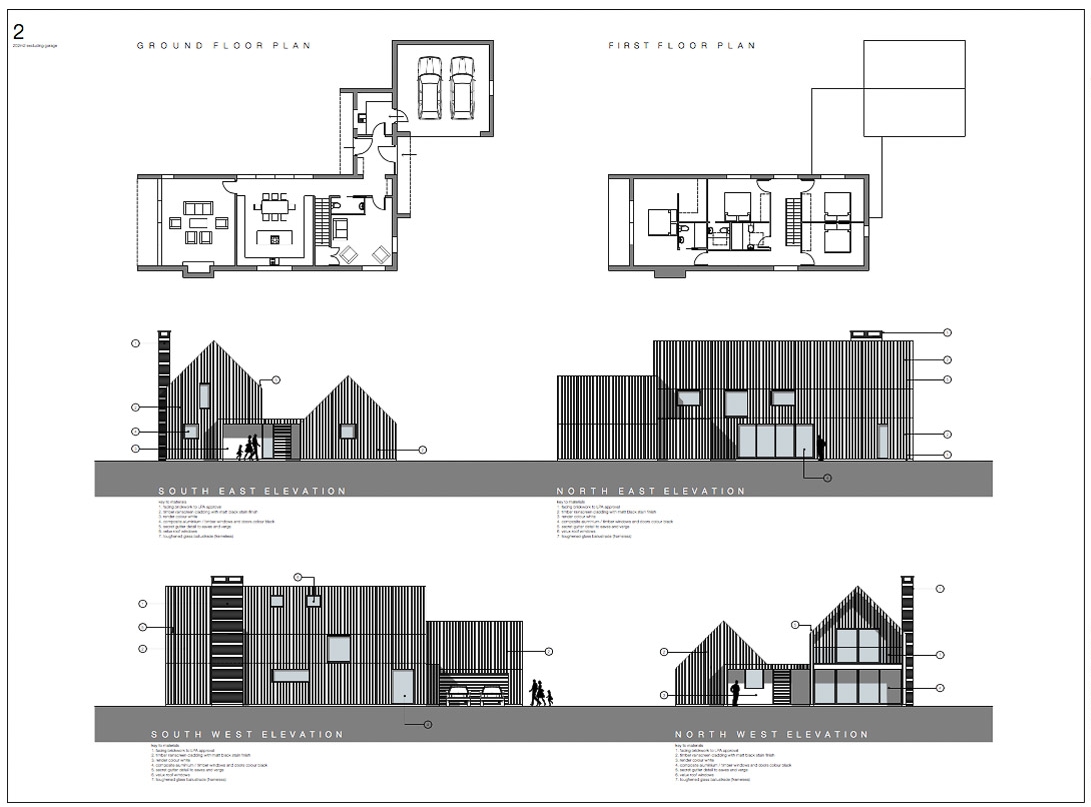St Mary’s View
Beautifully crafted four bedroom modern contemporary designed homes located in the enchanting rural village of Dilwyn Herefordshire.
St Mary’s is built to exacting standards with state of the art low energy heating systems, high end fittings, polished concrete floors and flowing living spaces. The site is designed in such a way to allow the homes to overlook a central orchard, whilst providing each of the 240 square metre houses with the privacy demanded within a development of this quality.
Original Artis images
Features
Contemporary vernacular styled architecture
Sleek clean lines with hidden gutter systems
No roof overhangs or eves
Thermally treated sacrificially coated Siberian Larch
Powder-coated aluminium windows and doors
Highly insulated - thermally efficient
Low running costs
Large first floor glazed gable end balcony with ground floor recessed seating area
Features
Underfloor heating to ground and first floors
Polished concrete floors on ground floor
Engineered oak floors to first floor
Shadow gap skirting and door lines
Modern concealed sanitary-ware fittings
Modern contemporary sleek kitchen
Flowing open-plan living
2 en-suites with all bedrooms having fitted wardrobes
RENEWABLE ENERGY
The buildings uses renewable energy sources extensively
ASHP (air source heat pumps)
PV (photovoltaic systems)
MVHR (mechanical ventilation heat recovery)
INTERIOR
Elegant and modern, the internal space has been designed to be contemporary but timeless. With flowing spaces for ease of living we have also designed it to have that comfortable, homely and snug feeling in certain areas. With a two bay garage and great parking spaces you’ll never have to leave your car in the bad weather, simply park up, open your connecting garage door into your beautifully underfloor heated home. The 4 bedrooms all accommodate double beds with fitted wardrobs, the master bedroom having a spacious en-suite and dressing area. With stunning views of the surrounding countryside from the windows you also have a wonderful balcony area to enjoy your sunny morning cappuccino. You also benefit from a second bedroom with an en-suite, a separate bathroom and two additional bedrooms that all have good proportions and excellent views.
DEVELOPMENT LOCATION
Well located on the Black and White Village Tourist Trail, Dilwyn offers a lively and bustling community with many amenities and local facilities that includes a primary school, public house, village hall and the historic St Mary’s Church. The local community conduct activities throughout the year and there are a wide variety of local groups suiting children and all ages ranging up to senior activities.
SITE & FLOOR PLANS
DIRECTIONS
St Mary's View, Dilwyn, HR4 8JW
From the A4112 turn right into Dilwyn, keep following the road around to the left with the Crown Inn on your right. Keep following the road that turns to the right. At St Mary’s School turn off to your right and follow the road past the Cedar Hall and a few houses until you come to an open field opposite an orchard. The site is on your right.


